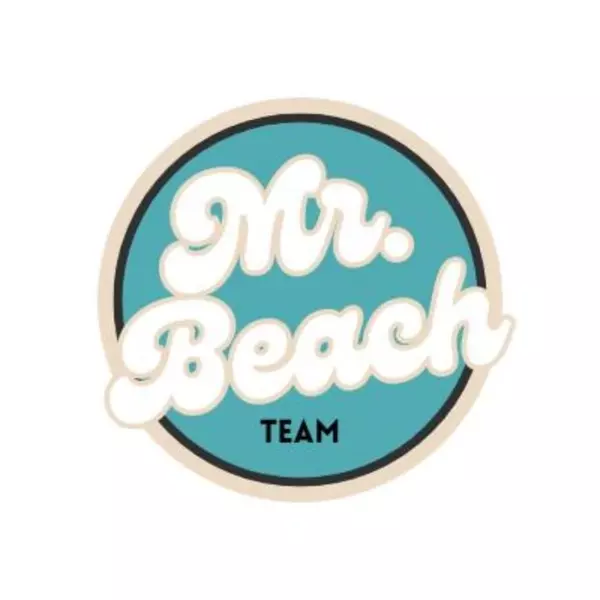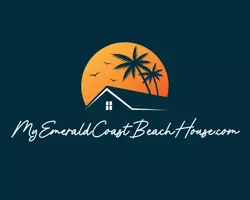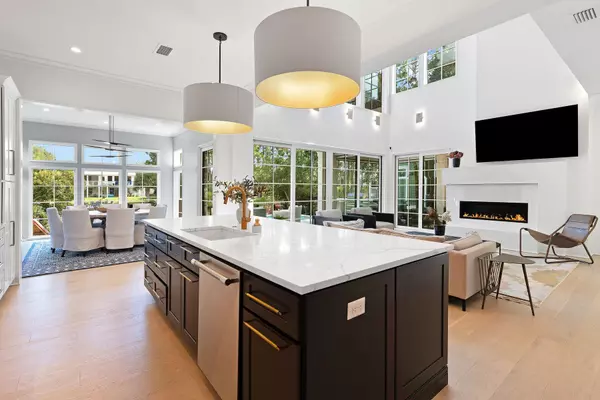
4 Beds
5 Baths
3,401 SqFt
4 Beds
5 Baths
3,401 SqFt
Key Details
Property Type Single Family Home
Sub Type Contemporary
Listing Status Pending
Purchase Type For Sale
Square Footage 3,401 sqft
Price per Sqft $968
Subdivision Lakewood Of Seagrove Beach
MLS Listing ID 955942
Bedrooms 4
Full Baths 4
Half Baths 1
Construction Status Construction Complete
HOA Fees $200/ann
HOA Y/N Yes
Year Built 2020
Annual Tax Amount $22,994
Tax Year 2023
Lot Size 8,712 Sqft
Acres 0.2
Property Description
Location
State FL
County Walton
Area 18 - 30A East
Zoning Resid Single Family
Rooms
Guest Accommodations Waterfront
Kitchen First
Interior
Interior Features Ceiling Crwn Molding, Ceiling Raised, Fireplace, Fireplace Gas, Floor Hardwood, Floor Tile, Furnished - All, Kitchen Island, Lighting Recessed, Shelving, Washer/Dryer Hookup, Window Treatment All
Appliance Auto Garage Door Opn, Dishwasher, Disposal, Dryer, Microwave, Oven Self Cleaning, Refrigerator, Refrigerator W/IceMk, Smoke Detector, Stove/Oven Gas, Washer, Wine Refrigerator
Exterior
Exterior Feature Balcony, BBQ Pit/Grill, Deck Covered, Deck Open, Dock, Fenced Back Yard, Fenced Lot-Part, Patio Covered, Patio Open, Pool - Heated, Pool - In-Ground, Porch, Shower
Parking Features Garage Attached
Garage Spaces 1.0
Pool Private
Community Features Waterfront
Utilities Available Electric, Gas - Natural, Public Sewer, Public Water, TV Cable
Waterfront Description Coastal Dune Lakes,Lake
View Coastal Dune Lakes, Lake
Private Pool Yes
Building
Lot Description Cul-De-Sac, Within 1/2 Mile to Water
Story 2.0
Water Coastal Dune Lakes, Lake
Structure Type Foundation On Piling,Roof Metal,Siding CmntFbrHrdBrd
Construction Status Construction Complete
Schools
Elementary Schools Dune Lakes
Others
HOA Fee Include Accounting
Assessment Amount $200
Energy Description AC - 2 or More,AC - Central Elect,AC - High Efficiency,Ceiling Fans,Storm Doors,Storm Windows,Water Heater - Tnkls

Find out why customers are choosing LPT Realty to meet their real estate needs
Learn More About LPT Realty







