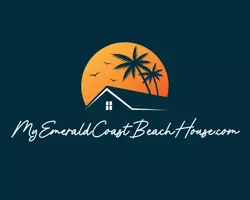4 Beds
4 Baths
2,517 SqFt
4 Beds
4 Baths
2,517 SqFt
Key Details
Property Type Single Family Home
Sub Type Detached
Listing Status Active
Purchase Type For Sale
Square Footage 2,517 sqft
Price per Sqft $322
Subdivision Sanctuary Beach
MLS Listing ID 764345
Style Craftsman
Bedrooms 4
Full Baths 3
Half Baths 1
HOA Fees $200/qua
HOA Y/N Yes
Year Built 2023
Lot Size 6,098 Sqft
Acres 0.14
Property Description
Location
State FL
County Bay
Community Barbecue, Pool, Gated
Area 03 - Bay County - Beach
Interior
Interior Features High Ceilings, Kitchen Island, Pantry, Vaulted Ceiling(s)
Heating Central
Cooling Central Air
Furnishings Unfurnished
Fireplace No
Appliance Convection Oven, Dishwasher, Disposal, Gas Range, Gas Water Heater, Ice Maker, Microwave, PlumbedForIce Maker, Refrigerator, Range Hood
Exterior
Exterior Feature Columns, Sprinkler/Irrigation
Parking Features Driveway, Paver Block
Garage Spaces 2.0
Garage Description 2.0
Fence Fenced
Pool Community
Community Features Barbecue, Pool, Gated
Utilities Available Cable Available, Trash Collection
Amenities Available Gated
Roof Type Composition,Shingle
Accessibility Accessible Bedroom, Accessible Doors, Accessible Entrance
Porch Covered, Open, Porch
Building
Lot Description Landscaped
Story 2
Architectural Style Craftsman
Schools
Elementary Schools Patronis
Middle Schools Surfside
High Schools Arnold
Others
HOA Fee Include Association Management,Maintenance Grounds,Pool(s)
Tax ID 31368-197-000
Security Features Gated Community,Smoke Detector(s)
Special Listing Condition Listed As-Is
Find out why customers are choosing LPT Realty to meet their real estate needs
Learn More About LPT Realty







