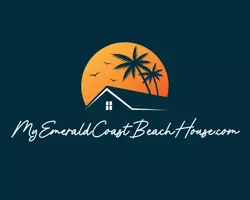3 Beds
2 Baths
1,630 SqFt
3 Beds
2 Baths
1,630 SqFt
Key Details
Property Type Single Family Home
Sub Type Detached
Listing Status Pending
Purchase Type For Sale
Square Footage 1,630 sqft
Price per Sqft $190
Subdivision Indian Creek Village Ph Ii
MLS Listing ID 764769
Style Craftsman
Bedrooms 3
Full Baths 2
HOA Y/N No
Year Built 2000
Annual Tax Amount $1,382
Tax Year 2023
Lot Size 1.070 Acres
Acres 1.07
Property Description
Location
State FL
County Bay
Area 04 - Bay County - North
Interior
Interior Features Fireplace, High Ceilings, Pantry, Recessed Lighting, Split Bedrooms, Vaulted Ceiling(s)
Heating Central, Electric, Fireplace(s)
Cooling Central Air, Ceiling Fan(s), Electric
Furnishings Unfurnished
Fireplace Yes
Appliance Dishwasher, Electric Oven, Electric Range, Electric Water Heater, Microwave, Refrigerator
Exterior
Exterior Feature Sprinkler/Irrigation, Patio
Parking Features Attached, Driveway, Garage
Garage Spaces 2.0
Garage Description 2.0
Fence Fenced, Full
Utilities Available Electricity Connected, Septic Available, Water Available
Roof Type Composition,Shingle
Porch Covered, Open, Patio, Porch
Building
Lot Description Cul-De-Sac, Landscaped, Wooded
Foundation Slab
Sewer Septic Tank
Water Well
Architectural Style Craftsman
Additional Building Shed(s)
Schools
Elementary Schools Deer Point
Middle Schools Merritt Brown
High Schools Mosley
Others
Tax ID 05291-129-000
Acceptable Financing Cash, Conventional, FHA, VA Loan
Listing Terms Cash, Conventional, FHA, VA Loan
Find out why customers are choosing LPT Realty to meet their real estate needs
Learn More About LPT Realty







