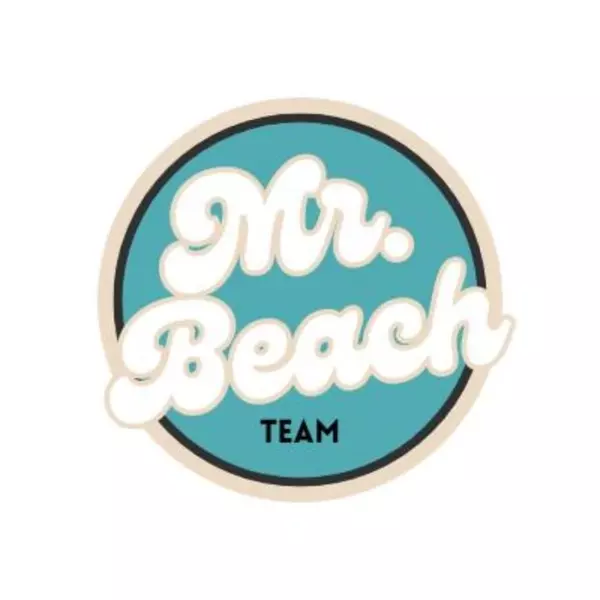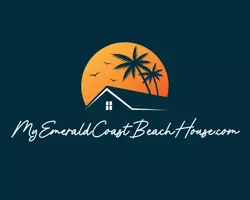
4 Beds
4 Baths
2,143 SqFt
4 Beds
4 Baths
2,143 SqFt
Key Details
Property Type Single Family Home
Sub Type Florida Cottage
Listing Status Pending
Purchase Type For Sale
Square Footage 2,143 sqft
Price per Sqft $1,220
Subdivision Watercolor
MLS Listing ID 962773
Bedrooms 4
Full Baths 3
Half Baths 1
Construction Status Construction Complete
HOA Fees $1,460/qua
HOA Y/N Yes
Year Built 2005
Annual Tax Amount $7,697
Tax Year 2022
Lot Size 6,534 Sqft
Acres 0.15
Property Description
Location
State FL
County Walton
Area 18 - 30A East
Zoning Resid Single Family
Rooms
Guest Accommodations Beach,Deed Access,Exercise Room,Fishing,Playground,Pool,Tennis,TV Cable
Kitchen First
Interior
Interior Features Ceiling Raised, Floor Hardwood, Furnished - Some, Plantation Shutters, Washer/Dryer Hookup, Window Treatment All
Appliance Cooktop, Dishwasher, Disposal, Refrigerator W/IceMk, Smoke Detector, Wine Refrigerator
Exterior
Exterior Feature Fenced Back Yard, Patio Open, Porch Open, Porch Screened, Shower
Pool Community
Community Features Beach, Deed Access, Exercise Room, Fishing, Playground, Pool, Tennis, TV Cable
Utilities Available Electric, Phone, Public Sewer, Public Water, TV Cable
Private Pool Yes
Building
Lot Description Covenants, Restrictions
Story 2.0
Structure Type Roof Metal,Roof Pitched,Siding CmntFbrHrdBrd,Trim Wood
Construction Status Construction Complete
Schools
Elementary Schools Bay
Others
HOA Fee Include Management,Master Association,Recreational Faclty,Security,Trash,TV Cable
Assessment Amount $1,460
Energy Description AC - Central Elect,Ceiling Fans,Heat Cntrl Electric,Water Heater - Elect

Find out why customers are choosing LPT Realty to meet their real estate needs
Learn More About LPT Realty







