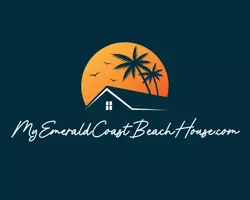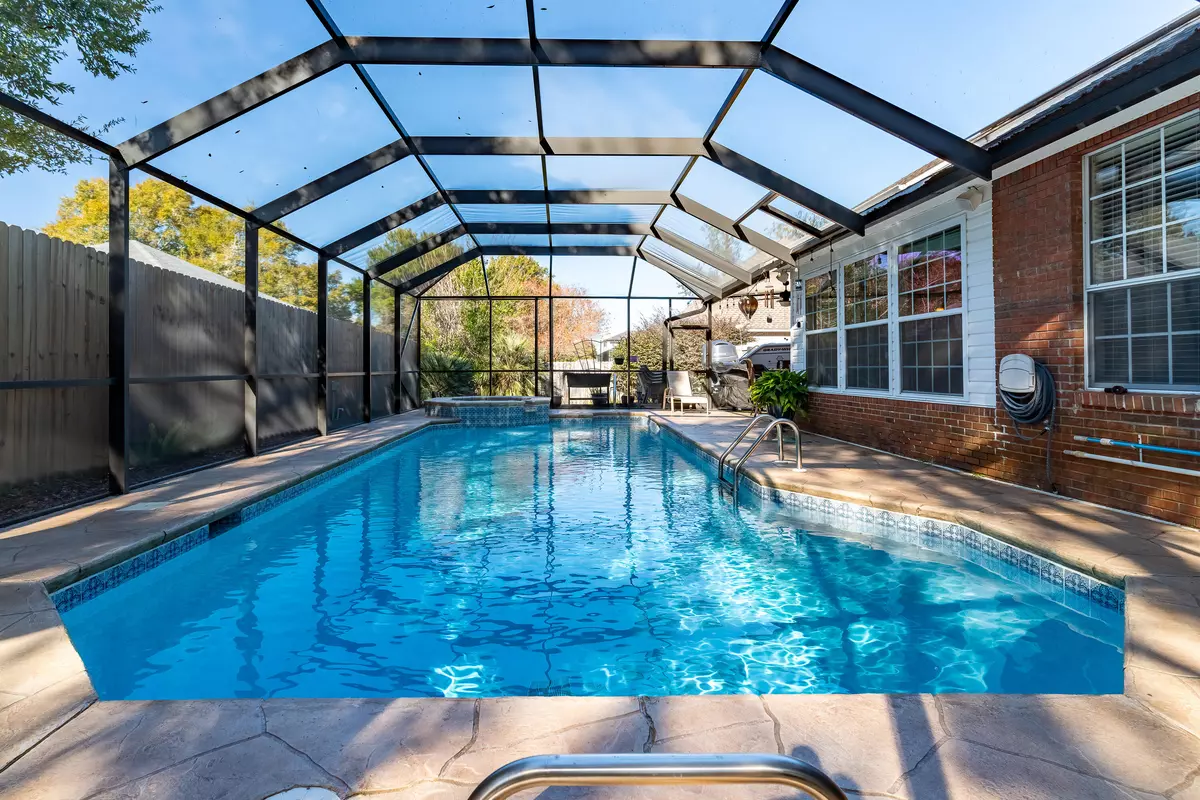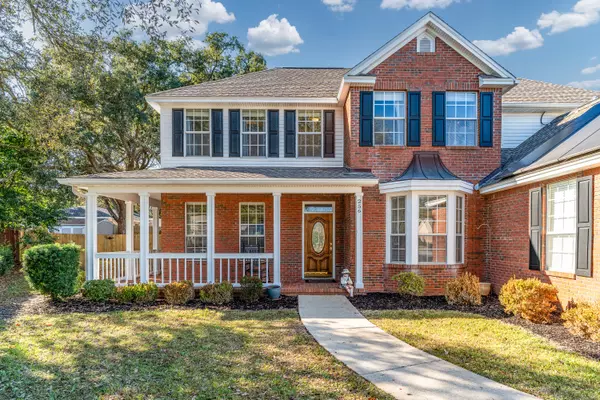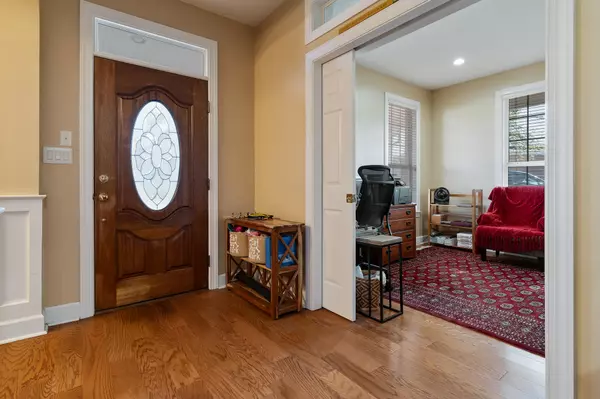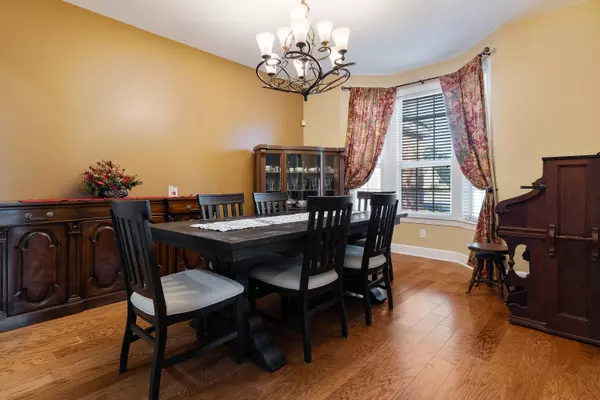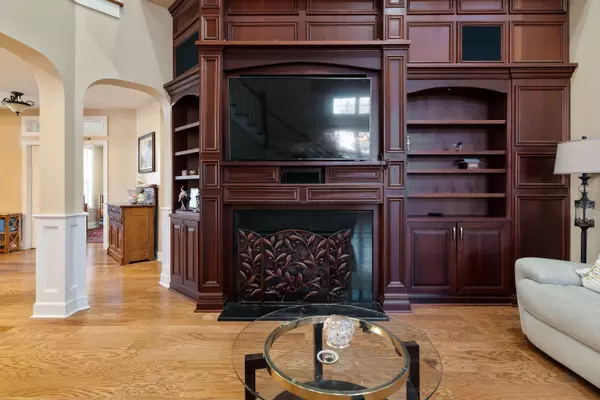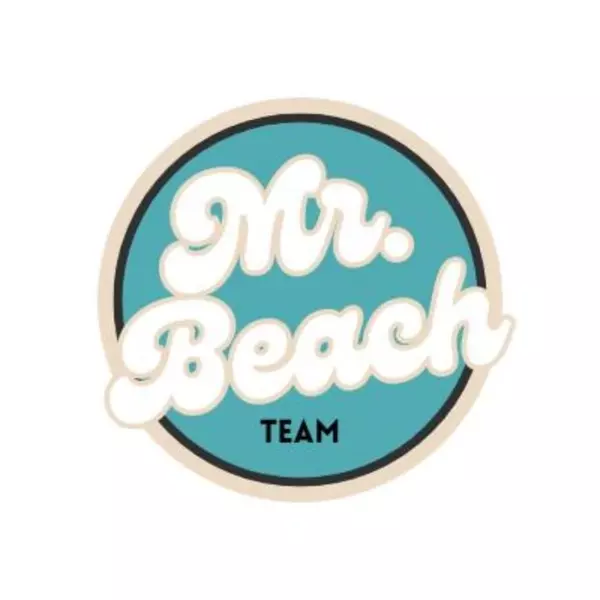
4 Beds
4 Baths
2,917 SqFt
4 Beds
4 Baths
2,917 SqFt
Key Details
Property Type Single Family Home
Sub Type Southern
Listing Status Active
Purchase Type For Sale
Square Footage 2,917 sqft
Price per Sqft $291
Subdivision Cinco Ridge Estates
MLS Listing ID 965004
Bedrooms 4
Full Baths 3
Half Baths 1
Construction Status Construction Complete
HOA Fees $300/ann
HOA Y/N Yes
Year Built 1997
Annual Tax Amount $5,030
Tax Year 2024
Lot Size 10,890 Sqft
Acres 0.25
Property Description
Location
State FL
County Okaloosa
Area 12 - Fort Walton Beach
Zoning Resid Single Family
Rooms
Kitchen First
Interior
Interior Features Built-In Bookcases, Ceiling Raised, Fireplace Gas, Floor Hardwood, Floor Tile, Floor WW Carpet, Pantry, Split Bedroom, Washer/Dryer Hookup, Window Treatmnt Some
Appliance Dishwasher, Disposal, Refrigerator
Exterior
Exterior Feature Fenced Back Yard, Fenced Privacy, Lawn Pump, Pool - In-Ground, Sprinkler System, Yard Building
Parking Features Boat, Garage Attached, Oversized
Garage Spaces 2.0
Pool Private
Utilities Available Electric, Gas - Natural, Phone, Public Sewer, Public Water, TV Cable, Underground
Private Pool Yes
Building
Lot Description Covenants, Interior, Restrictions
Story 2.0
Structure Type Brick,Roof Dimensional Shg,Trim Vinyl
Construction Status Construction Complete
Schools
Elementary Schools Wright
Others
HOA Fee Include Ground Keeping,Insurance
Assessment Amount $300
Energy Description AC - Central Elect,Heat Cntrl Gas,Ridge Vent,Solar Screens,Water Heater - Gas
Financing Conventional,FHA,VA

Find out why customers are choosing LPT Realty to meet their real estate needs
Learn More About LPT Realty

